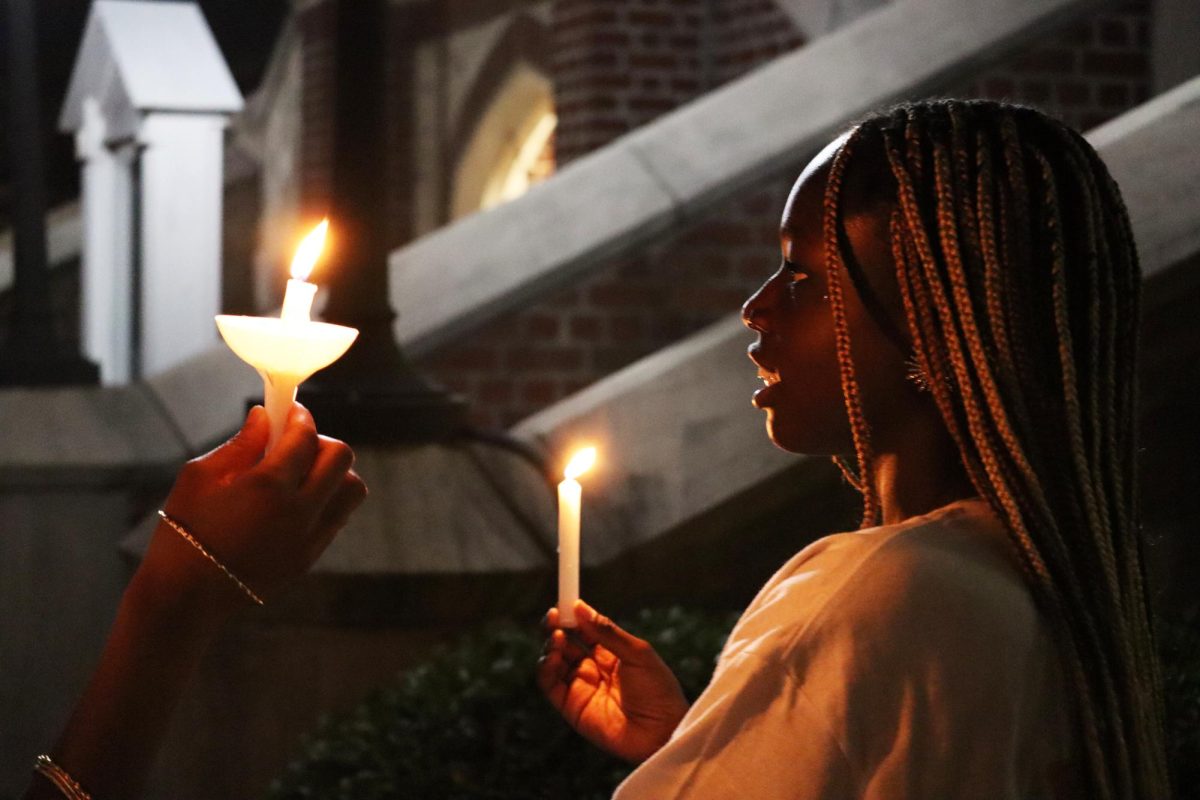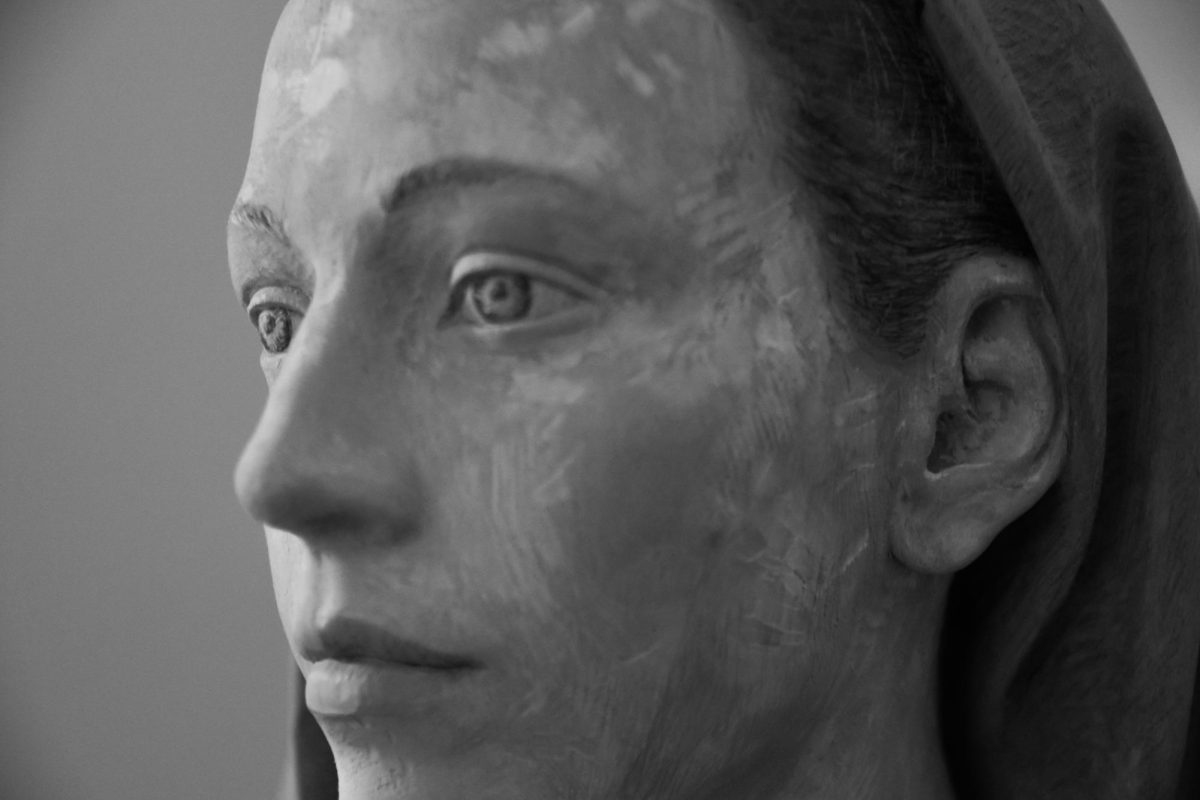Plans are already in progress for the new student center, although nothing has been finalized yet.
The goal of the new and improved Danna Center is to “build an urban place,” said Henry Munoz, architect working on the plans for the new building.
According to the architects, Loyola’s campus will be equipped with the latest technology and will compete with high-tech campuses of other universities by the fall of 2013.
The University hired Kell Munoz- Mathes Brierre the architectural firm to design the new student center and Monroe Hall.
“The heart of campus will no longer be a three story high building. It will be a tall multistory atrium that will connect the quads,” said Goef Edwards, another architect from Kell Munoz-Mathes Brierre.
The architects will add residence halls to the student center. The residence halls will start on the fourth floor of the Danna Center and continue for an undecided number of stories.
“They will be apartment style residential units with suitemates,” Edwards said.
According to Munoz, the remodeled Danna Center will be an opportunity to design a state of the art building. The concept of the redevelopment is not to evolve the school into something unrecognizable, but only to enhance the university.
The concept reinforces the unique identity of Loyola, Munoz said.
According to the architects, Loyola has out-of-date structures and buildings that do not get constructed anymore and they plan to fix that problem.
The improved Danna Center will incorporate the unique style of the other buildings, but will have modern features in the inside.
A survey taken in an SGA meeting showed most students in the room wanted the structure built in a similar manner to other buildings on campus, but an updated version.
The building will feature the traditional outside look of the building, but will have contemporary furniture and technology inside of the new Danna Center.
The architects have been on campus getting ideas for the new student center. “Everyone is a designer,” is a concept that the firm intends to use for the designing process.
They are taking ideas and comments from students and staff and incorporating them on their website, DesignLoyola.com.
Munoz and Edwards are generating ideas to help the parking problem on campus. A parking garage will possibly replace the hub and other office spaces in the basement area of the Danna Center.
Office areas will not be eliminated, but relocated. They will have large meeting rooms on the upper floors and will be divisible to make multiple occupied rooms. “It would be better to move from the basement because of poor circulation and smell,” said Michael Morin, vice president of SGA.
“We want more technology and ecological consciousness,” Munoz said. According to Munoz, the new student center should be healthy and encourage community.
Brittany Holmes can be reached at [email protected]






