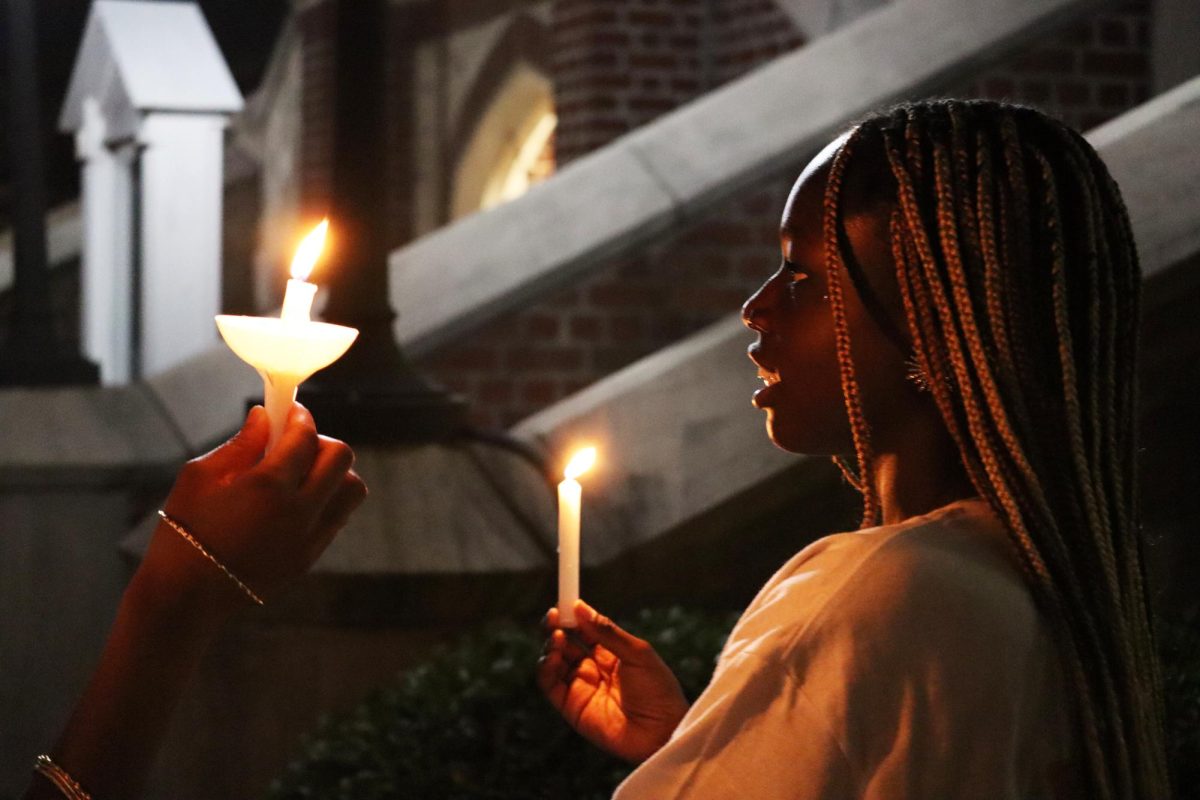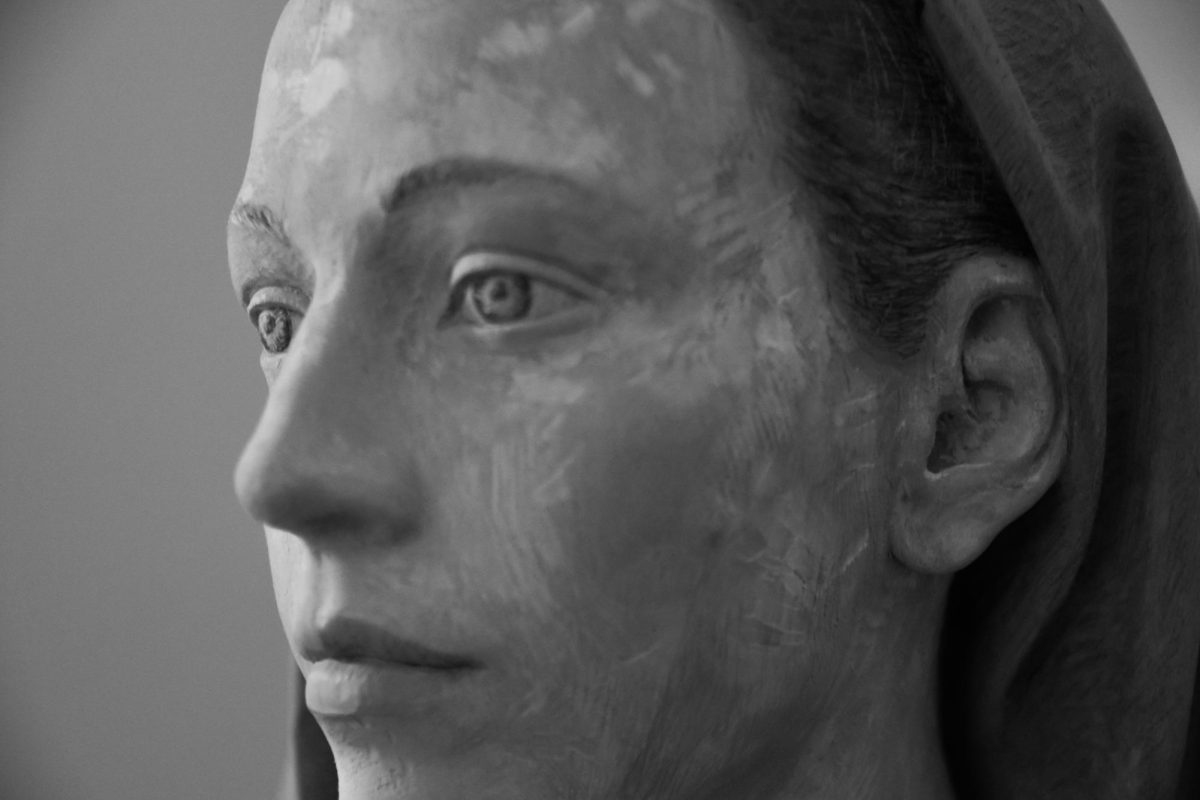As some of you may have noticed, campus has been undergoing some construction over the past several weeks. These deferred maintenances are the beginning steps of the university’s “master plan.” The final results will transform campus into a more aesthetically pleasing and capable acreage.
The plan includes the refurbishing of both Thomas Hall and the Old Library, the first steps of which are already apparent.
Thomas Hall will hold administrative offices and the Old Library will become a new Jesuit center. Stallings Hall will undergo demolition in order to reclaim its real estate for future expansion. Both Marquette and Bobet will be renovated so the first and second floors of each will contain only classrooms while the upper floors will house whatever offices remain in the buildings. Monroe Hall will be expanded into the greenspace currently occupied by the vegetable garden. It will also have its facade changed to match that of the Old Library. Monroe Library will be expanded on the northeast side, allowing Miller Hall to reclaim multimedia classrooms. Miller will also be renovated within its current footprint. The West Road garage will have two floors added to it to help alleviate some of the parking woes that commuters now face.
The change that will be most apparent to us in the future is that being made to the Danna Center. At the moment, there are two options for the Danna Center. Both involve renovating the actual student center and adding a dorm. This would help to alleviate the crowding problems, both in the dorm rooms and food services, that the university will face if it continues to grow.
The first option in the master plan has the new student center/dorm erected in the same space as the Danna Center now. There would be a staged renovation of the current facilities, which would necessarily result in services such as the Orleans Room and Student Health to be relocated temporarily or taken offline while construction is underway.
This would exacerbate the problems that the new building is supposed to remedy, at least for the duration of the construction. This would be unfair to the students who had the bad luck of living on campus during the renovations, and who would have to resign themselves to using whatever makeshift services the university comes up with during the Danna Center’s downtime.
The second option is for a new student center to be built in the middle of the Peace Quad, resulting in two smaller quads on either side. Its entrance would face the library and the building itself would extend back into the West Road parking garage. This would allow the university to improve its facilities without the interruption in services the first option represents.
After the completion of the new student center, the area where the Danna Center is now would be turned into a dorm. This option allows for a single stage demolition of the Danna Center, which would be both a faster and more cost effective way of achieving the university’s goals.
David Holmes is a economics
sophomore. He can be reached at
In my opinion is a weekly column open to any Loyola Student. Those iterested in contributing can contact







