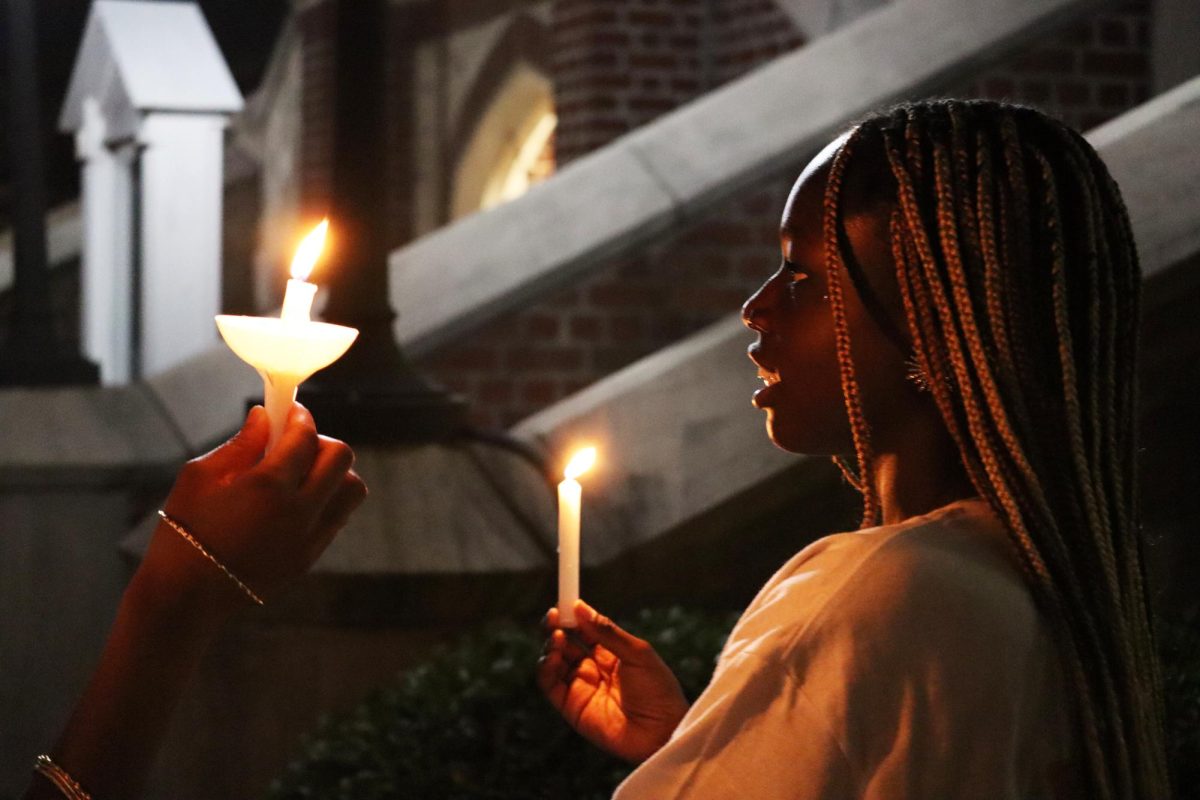Kell Munoz Architects, Inc. unveiled a presentation of its “Master Plan” for Loyola’s 1.7 million square-foot campus in an open forum on Jan. 24.
Following the Munoz draft presented in May 2007 to the Board of Trustees, the presentation’s purpose was to act as a briefing and update of the ongoing plans.
Steve Tillotson, an architect for Munoz since 1988, has surveyed the landscape and structures since last spring. He represented the firm and provided the audience a more detailed blueprint of proposed additions and demolitions to structures on campus. The decision-making process began with a meeting among Munoz architects, various deans and directors, and some faculty members. Later, SGA shared two meetings to determine which areas needed priority for change. Participants focused on the proposal of a new student center, which would require the reconfiguration of the Peace Quad.
This idea would open space for a new residence hall, which would accommodate the enrollment growth expected over the next few years. It is one of three possible options for the demolition of the Danna Center, which is scheduled for replacement due to existing problems of unused space in the basement and paint coat concerns.
Renovations for Monroe Hall are planned for both its exterior and its interior. According to Tillotson, Monroe Hall needs more than just a face lift. “If you want to talk about greenery, we definitely got some mold on that thing,” he said.
He plans to change its shell to brick and said the building has lots of potential for renovating the interior office spaces to become more contemporary.
The word “efficiency” echoed throughout the presentation. Tillotson said all the plans are molded with the idea that each building would function to its fullest potential for all students, faculty and staff. He added that because the American Planning Association named St. Charles Avenue as one of its 10 Great Streets in America in 2007, Loyola has exceptional opportunity to improve, especially with Audubon Park as a backdrop.
The planning process includes tabulation of studies regarding how large classrooms should be, comfortable temperature settings, lighting and positioning of equipment to enhance the teaching and learning experience. The revamping of buildings includes adding two stories to West Road garage and Stallings Hall. West Road’s expansion is intended to provide more parking for special events and resident students. Stallings is slated to become a full faculty office building.
The blueprints also show Calhoun Street’s 3,737 square-foot streetscape, which would be transformed with greenery and possible arcades and courtyards by the year 2021. “It needs to open up to make the campus more than what it already is,” Tillotson said.
The Old Library’s plans include a theater, while the first and second floors of Marquette and Bobet Halls are lined up to become classrooms for easier access.
No timeline or financial budgets for the projects have been determined at this early stage of planning. Pricing, promotion and organization are among the topics in the next stages of discussion.
Rosie Dao can be reached at [email protected].






