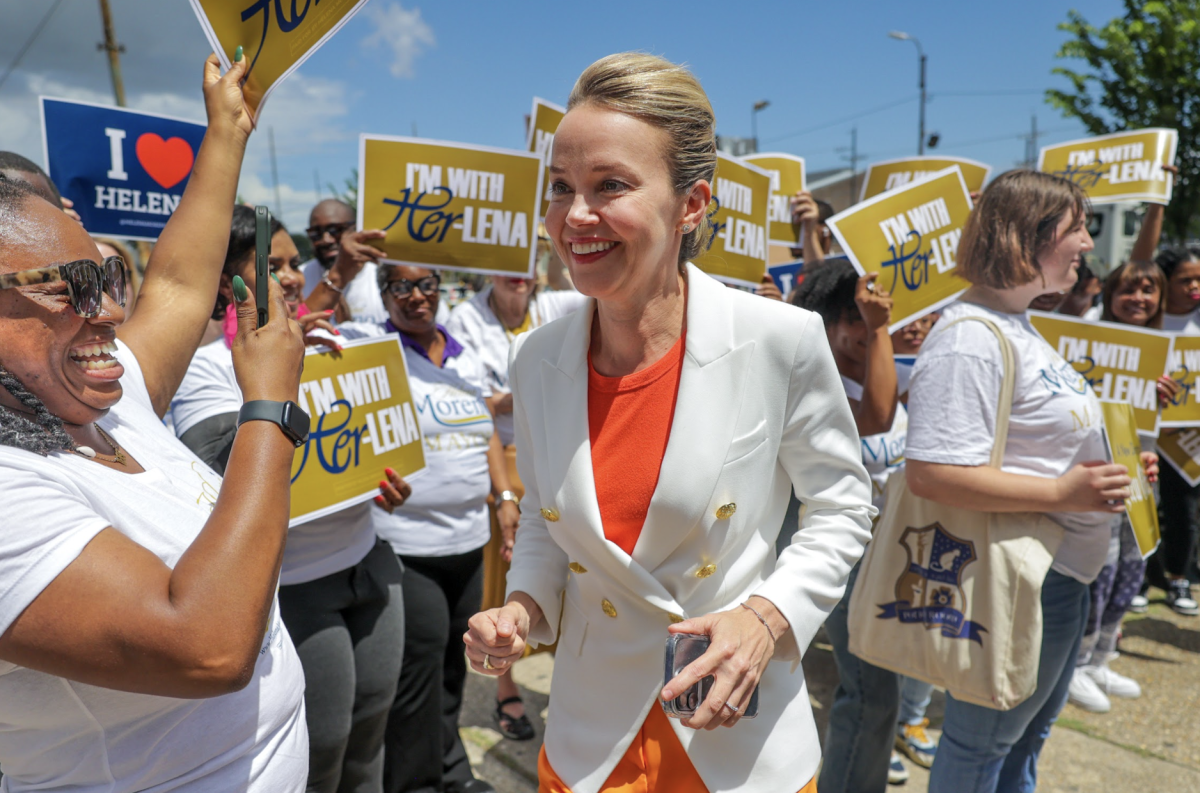The architectural face of Loyola University could be changing very soon, thanks to the Kell Munoz architectural firm’s drafting of a new master plan for the main campus.
The Rev. Kevin Wildes, S.J., university president, said in an e-mail to The Maroon that he commissioned the plan after discussion with the Board of Trustees.
“I knew we needed to address facilities and will have to raise money for it, so it seemed reasonable to develop some sort of plan for donors,” Wildes said.
According to Wildes, the Board of Trustees hasn’t voted on the master plan but was briefed as it was developed. Until the Board of Trustees approves a plan, Wildes said he will not establish an estimated cost.
He said he will establish a rough estimate once the broad parameters of the plan are in place, though. “Funding to implement the plan will be part of a capital campaign. We will raise the money.”
The implementation of the plan will depend on funding, Wildes said. The plan may be used in parts or as a whole. Wildes said that the decision “will depend on what we can finance and when we can finance it.”
Henry Munoz, an architect with the Kell Munoz firm and leader of the team designing the master plan, said, “The first priority in the master plan is to improve the quality of student life.” He wants to create lifestyle amenities for the community with the new plan.
The Board of Trustees chose Kell Munoz’s draft because “they are a nationally recognized firm with Loyola ties … who understood our needs,” Wildes said. “Mr. Munoz is an alumni.”
According to the plan, renovation and remodeling will focus on:
• improving recruitment with a visitors’ center;
• student amenities with an updated student center;
• teaching and learning enhancement through changes to the academic quad, classrooms and technology;
• program expansion of music and mass communication;
• enrollment growth with changes to student housing and the block containing Mercy Hall and Holy Name of Jesus school; and
• image updates to the Old Library, Monroe Hall and cultural arts on campus.
The plan focuses on enriching student life through improvement to classrooms, technology available on campus, dormitories, building usage, landscaping, parking and building improvements.
The current plan proposes that Thomas Hall be restored and renovated into a visitors’ center and new location for the Office of Admissions. The Kell Munoz master plan describes the new Thomas Hall as a way to “recapture our presence on St. Charles Avenue and to create a new front door to the city of New Orleans and a national model for student recruitment.”
The new concept for the Academic Quad involves tearing down Stallings Hall and rebuilding a four- to five-story faculty office building. The new building would feature enclosed walkways connecting to upper floors of Marquette and Bobet halls, according to the plan. Marquette and Bobet halls will contain more classrooms and minimize office space. The Old Library would be left partially intact, maintaining stack floors for archival use and possible remodeling to become a performance venue.
The plan described Monroe Hall and the Danna Center as the “most problematic buildings,” with the greatest departure from campus character and architectural style. The concept for Monroe Hall includes removal of the current exterior wall, which would be replaced by a brick and cast stone exterior more in line with campus architecture. Two additional floors could also be added to the building.
The interior of Monroe would also undergo renovation. Laboratories, offices and classrooms would be remodeled. The performance space would feature improved seating, lighting and sound.
The Peace Quad’s concept includes three options. The first involves renovation and possible phased demolition and renovation of the Danna Center, and the addition of two levels to the West Road Garage for more parking.
The second option involves a new three- to four-story building that would be attached to the West Road Garage. It proposes the complete demolition of the Danna Center to build a new student center on its ground. The Peace Quad would then be divided into two separate quads.
The third option would also involve total demolition of the Danna Center, construction of a new student center, a new building attached to the West Road Garage and additional parking levels added to the West Road Garage. It calls for the construction of a new north quad that would serve as a student commons with possible underground parking.
The streetscape along Calhoun Street and campus green spaces would also receive new landscaping and design. Most asphalt-paved streets would be brick-paved and designed to resemble pedestrian malls. Along Calhoun, the campus edge would be reinforced and given a better transition to the neighborhood along with street and landscape improvements. The plan proposes the demolition of the brick wall along the Calhoun edge of Monroe Hall, and it aims to replace the Loyola sign at the Calhoun Street and St. Charles Avenue intersection.
The Kell Munoz plan also suggests changes to the Buildings and Grounds Committee to involve more professional expertise on the project.
“The current processes for this decision making is too decentralized and diffuse, which is highly unusual for a major university … As planning and design guidelines are formalized, the Building and Grounds Committee should be reconstituted to accept members representing important perspectives such as: urban planning, architectural, engineering, cultural, community, arts, branding, institutional advancements and government regulatory authority … This newly reconfigured committee must bring together the professional expertise to make the university vision into reality,” according to the plan.
According to Wildes, the university had commissioned several previous master plans. However, they were often not drawn up.
Tara Templeton can be reached at tbtemple@loyno.edu.





