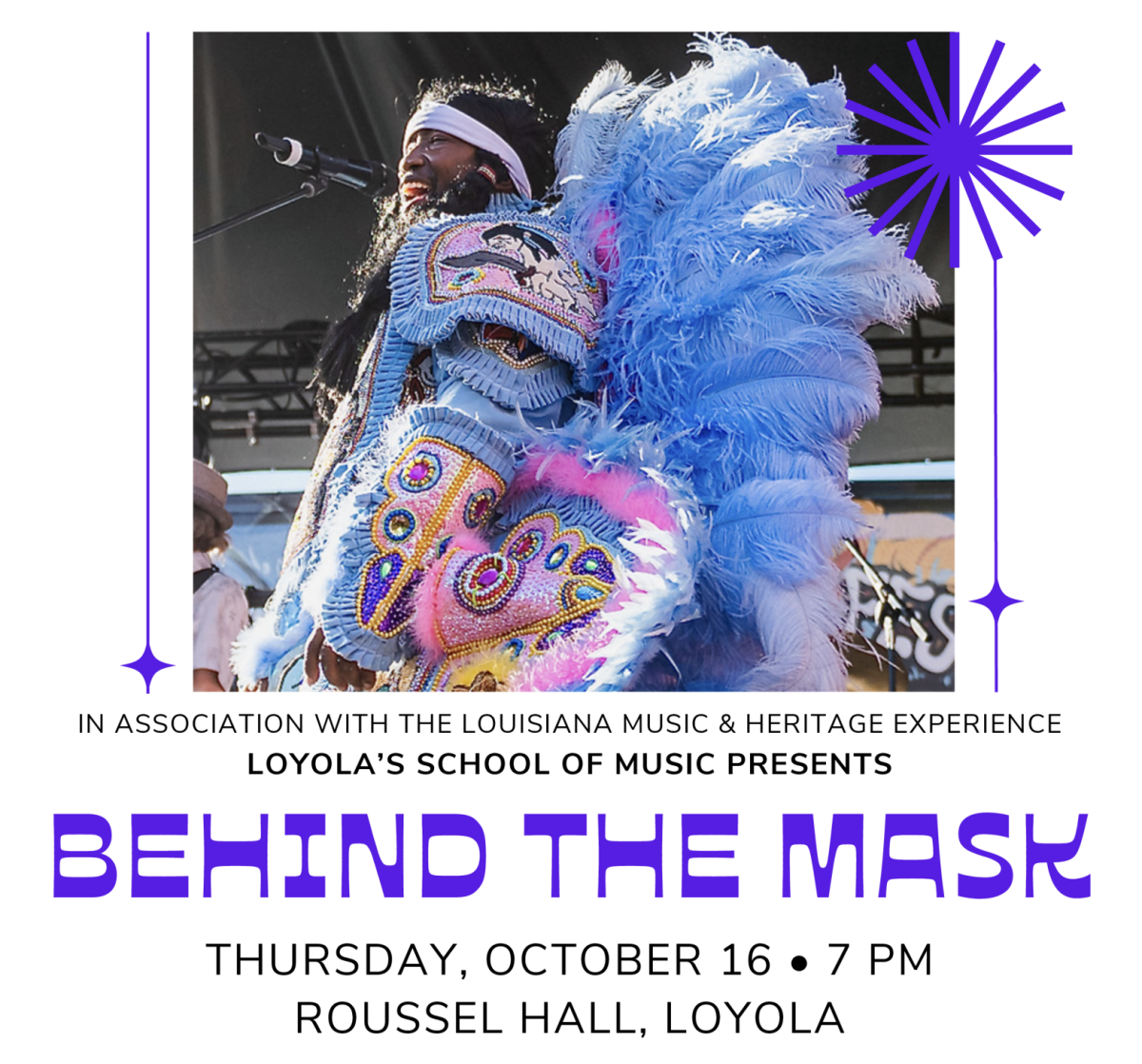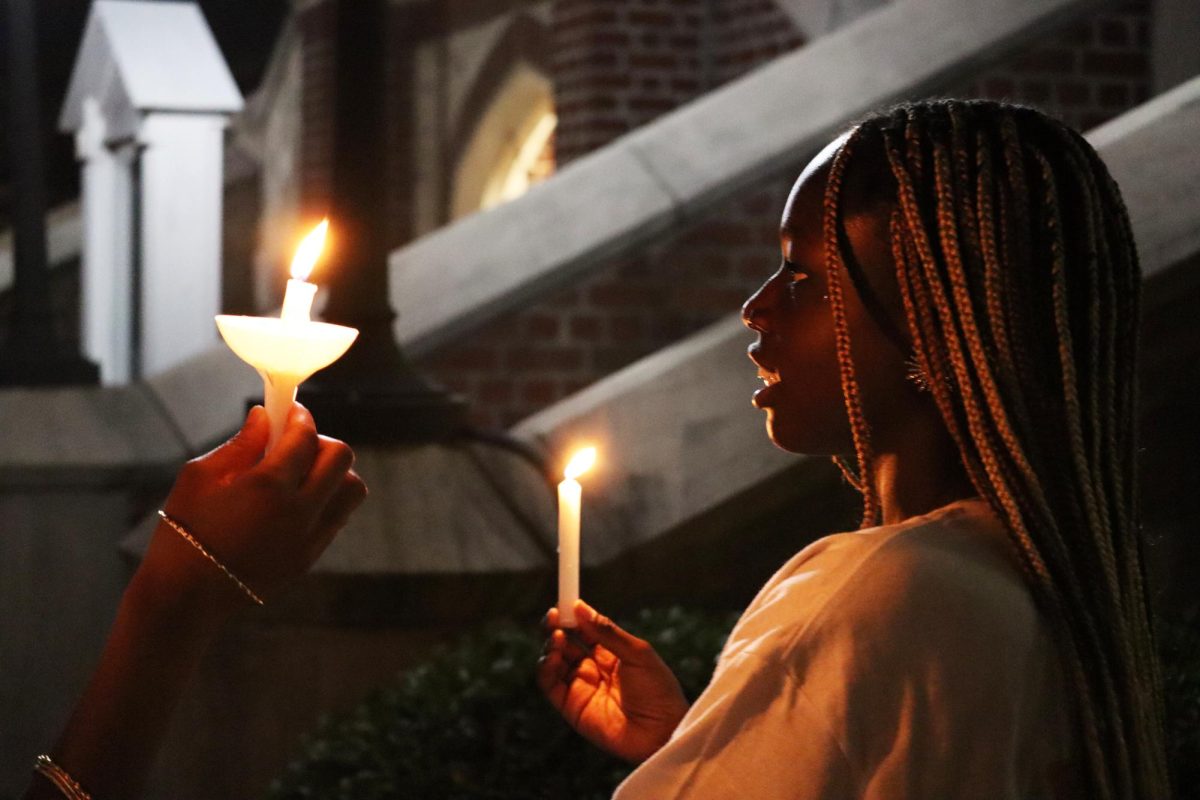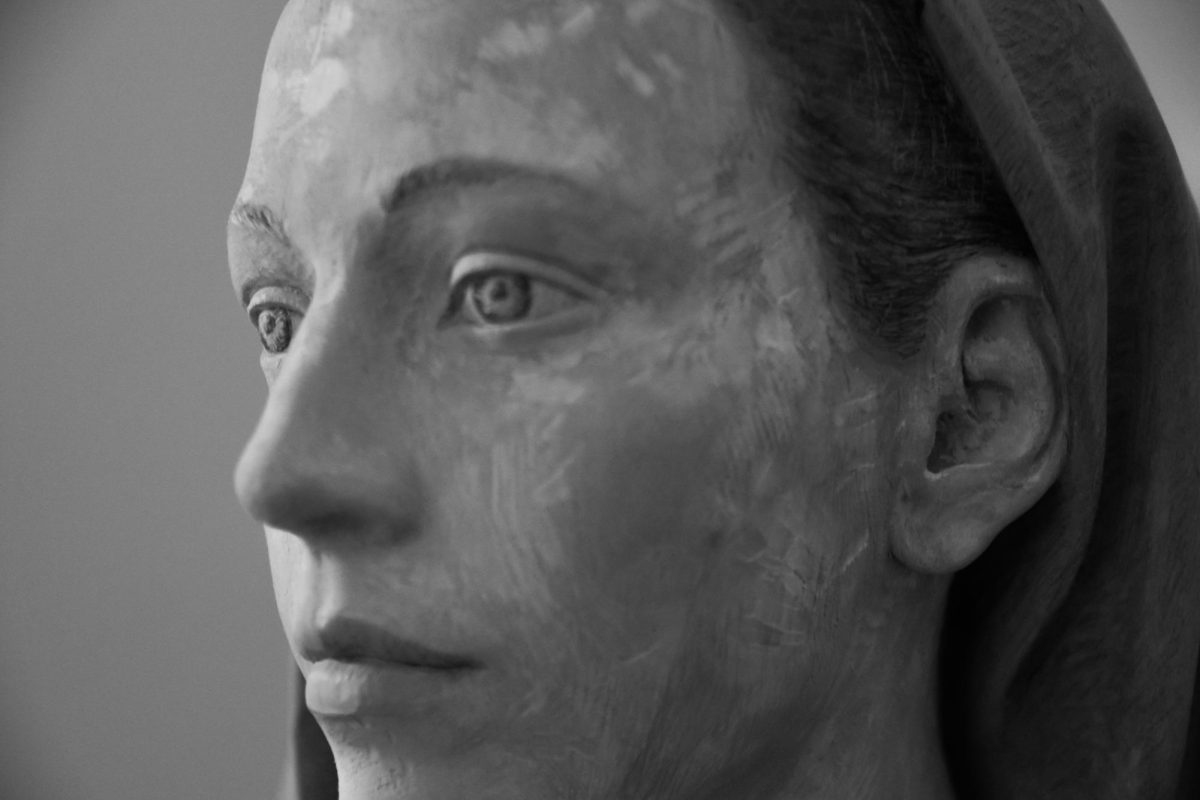Activity is minimal in some spaces around campus – some of which haven’t been used for years.
Former dormitory Thomas Hall, which closed last spring, sits unused in its location facing St. Charles Avenue. The old library is quiet too, vacant since the J. Edgar & Louise S. Monroe Library opened in 1999. The space near the turnaround on the first floor of Carrollton Hall has also been empty since 1999, when the dorm first opened.
There are other spaces the university uses but not to their full capacity, according to university officials. This semester, the dorms are only about 70 percent full, according to Residential Life. The fourth floor of the Communications/Music Complex – formerly home to Loyola’s broadcast journalism sequence students – is only partially used, mostly by the Thelonious Monk Institute of Jazz Performance. Some Danna Center spaces are empty or partially empty.
Loyola’s Space Allocation Committee is, according to Loyola’s faculty handbook, responsible for “reviewing proposals for the allocation, reallocation or change in use of existing university space and shall make recommendations on those proposals to the Provost and Vice President for Academic Affairs.” Basically, according to committee chairman Jim Hobbs, the committee exists to “work with contending desires for spaces on campus.”
Hobbs said that so far, no groups have approached the committee about any of the unused spaces around campus.
OLD LIBRARY
and THOMAS HALL
The future of the long-vacant old library and the recently emptied Thomas Hall may lie in the hands of the Munoz Master Plan – a wide-scale architectural plan for the university still in its formative stages, according to Paul Fleming, assistant vice president of administration of Physical Plant.
Citing maintenance issues and a need for space in a previous interview with The Maroon, residential life decided to close Thomas Hall as a dormitory. Now the Master Plan envisions the empty dorm as a visitor hub for prospective students and their families. Its maximized space and St. Charles Avenue location make it an optimal location for student recruiting, according to Fleming.
“What has been talked about is (the Office of) Admissions going into that building. They need more space than what they already have,” he said. “It’s an easy place for new students and their parents to find – right at our front door.”
If the ideas of the Master Plan come into fruition, the former dorm will also house the financial aid office and some faculty office space, according to Fleming.
What the Master Plan holds for the old library is uncertain. Kell Munoz, the architectural firm collaborating with the university on the plan, is in the process of conducting a campus-wide study to determine the most effective use for the building, Fleming said.
Until then, the building remains vacant, as it has for several years. But Fleming said that opening the building for use is contingent on many factors.
“The building cannot be used as of right now. It does not lend itself to be classroom or office space,” he said. He cited a broken air-conditioning system, a damaged roof and the need for additional power in the old library as reasons barring the building’s reopening.
“It’s not just sitting there idle, and (it’s not like) you can just walk in and use it,” he said. “It’s not like that.”
DANNA CENTER
The space that hair salon Mane Attraction formerly occupied will eventually become what Chris Cameron, director of Co-Curricular Programs, refers to as a “Whole Foods concept,” which will sell high-quality burgers, “grab-and-go” sushi and other “late-night” foods. The area where the C-Store is now will become a lounge area.
Plans for the Danna Center basement include installing a high-end deli concept where Sandella’s currently is, turning the area that is now Seattle’s Best Coffee into a performance area, turning the Wolf Den into an art gallery and giving student organizations more prominent office space.
“What we envisioned is the basement becoming really focused on student life, campus life, all that kind of good stuff,” Cameron said.
“I think that people are not going to recognize the building when we’re done with it,” he said. “I think they’re going to be amazed.”
Cameron estimates that the last of the renovations will be completed by the end of the summer.
THE DORMS
The first floor of Carrollton Hall remains a storage area with paper covering its windows. According to Robert Reed, director of Residential Life, making the space usable will require much effort.
The Carrollton space was the original site for the C-Store. That changed after Information Technology left its space in the Danna Center. Sodexho, the vendor who won the bid on the C-Store concept, decided to move the store to the Danna Center because the space was bigger. The building process on the original site halted, leaving the space unusable.
“We renovated it in such a way where it was supposed to be one thing. No one has the resources to finish it,” Reed said. “It’s not a finished space. It’s just a shell.”
Until a new vendor takes on the space, Reed imagines the spot as a programming or classroom space during day, and a “hangout space” by night.
“It’s a prime location. At the turnaround, there’s the shuttle drop-off, people are coming and going,” he said. “It’s sad to see it sit there because it’s used for storage.”
But a lot of factors must be weighed to determine what will become of the space, including dealing with possible noise issues that come with being located in a dorm. The food option must also be considered in the context of other Danna Center renovations.
“We have to think (about) what’s going to work here and how that relates to the C-Store, current food offerings at Loyola and current food offerings at Tulane,” Reed said.
As for the minimal dorm occupancy, Reed attributes that to this term’s “smaller than expected” freshman class.
COMMUNICATIONS/MUSIC COMPLEX 4TH FLOOR
Students are using some of the previously empty rooms on the fourth floor of the Communications/Music Complex, and according to Robert Thomas, School of Mass Communication interim director, the school is considering the possibility of renting out space to outsiders.
Students from the Thelonious Monk Institute of Jazz Performance are using some of the rooms, and Loyola’s new radio station occupies others. Now the school is discussing possibilities for the remaining spaces.
“There’s an active planning process going on about collaborative use of open space. Plenty of people are interested in talking to us,” Thomas said. “We are considering allowing people who are well-trained to rent space on an hourly basis. We will retain control of long-term use.
“The main issue is: How do you take space like that where we don’t have a daily educational program and provide for the community?” Thomas said.
Thomas said that, ideally, he would like the spaces to follow the same model as the Shawn M. Donnelly Center, where students create projects for nonprofit clients.
Lauren LaBorde can be reached at







