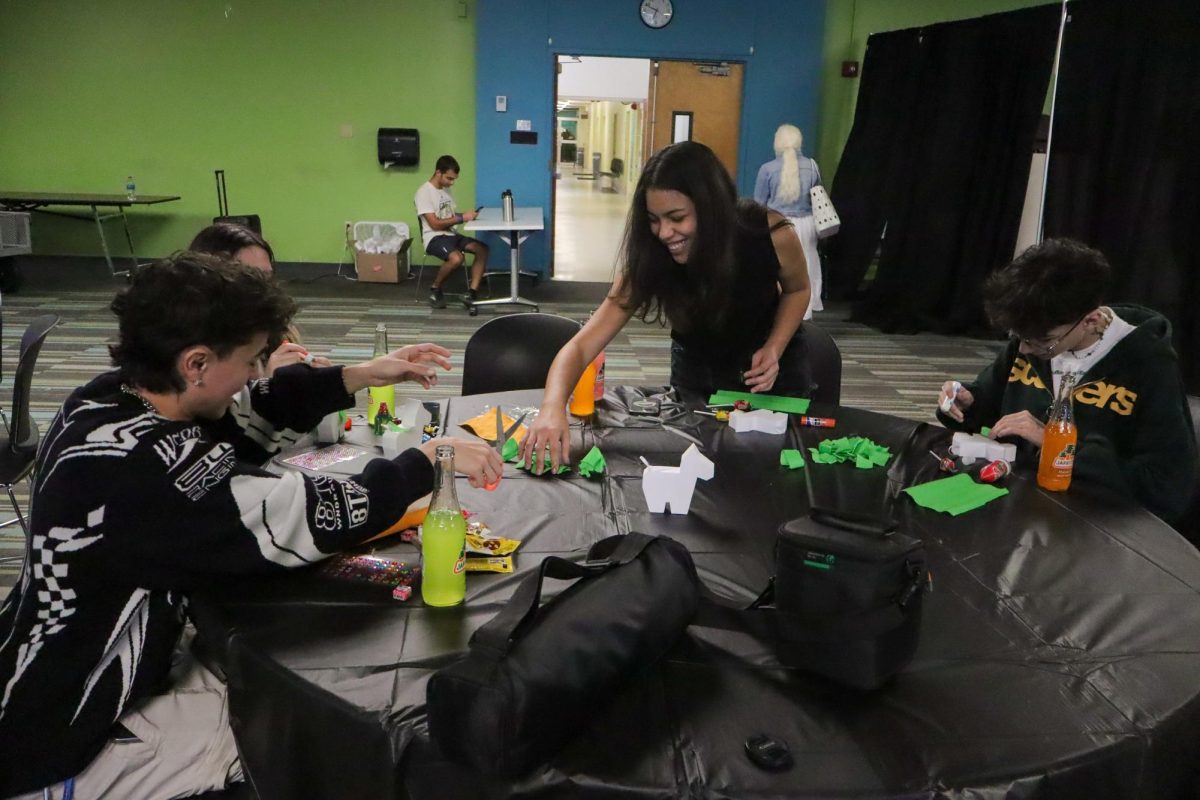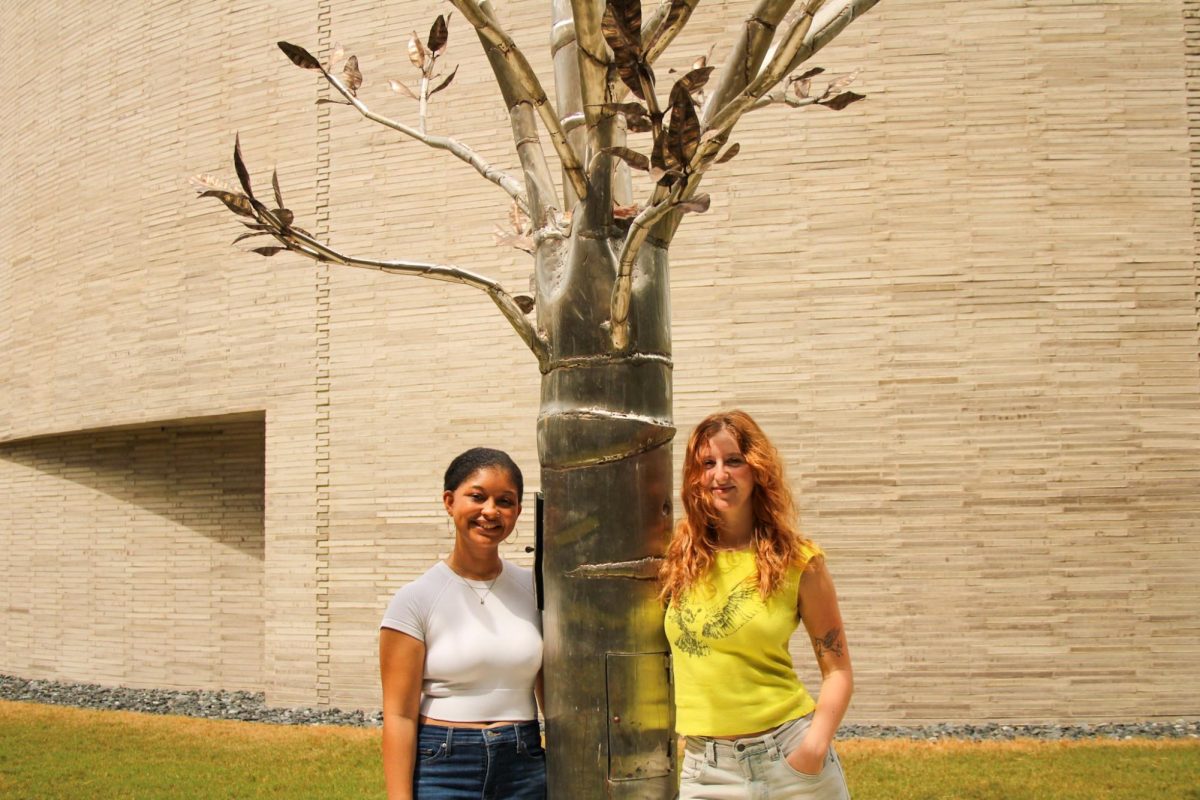After two years of construction, the newly renovated Monroe Hall is ready for its first permanent tenants.
The department of art and design, the department of biological sciences, the department of chemistry and the department of psychology will be occupying the fourth and fifth floors next semester, but the departments are estimated to move in during December.
Most of the department of biological sciences, currently located on the third floor, will move into office spaces and labs located on the fourth floor. Instructors will be able to conduct classes on the fifth floor, Thomas Raymond, director of construction and safety, said.
“The biology move will be permanent, that’s their new home,” Bret Jacobs, vice provost for information technology and chief information officer, said.
With the new renovations to Monroe, the department of art and design will occupy some space on the fifth floor permanently, Raymond said. But the department will occupy additional space when the sixth floor opens. The department of theater arts and dance and parts of the department of art and design that are located on the Broadway campus will not move into Monroe Hall until it is finished.
Sophomore, junior and senior studio spaces, as well as one teaching lab will be available for graphic design. The department of graphic design will have open studio spaces for sophomore, junior and seniors, Daniela Marx, associate professor of graphic design, said.
The department of chemistry, currently located on the second floor, and department of psychology, currently located on the fourth floor, will be temporarily relocated., Raymond said.
“Parts of chemistry and all of psychology will occupy new ‘temporary’ areas on 5, with their permanent locations to be finished in future phases,” Raymond said.
Several departments were permanently moved out of Monroe Hall, such as Information Technology, the University Honors Program, and the Academic Resource Center.
The rest of the fourth floor and the third floor will undergo renovations in December, Raymond said.
Manganaro and other administrators toured the fourth and fifth floors last week, he said. The design is “very state of the art, very airy and very spacious – a lot of great natural light, a lot of great views up there,” Manganaro said.
Through many design meetings, the faculty was able to help design their own teaching and research spaces, Jacobs said.
From a student perspective, Jacobs said he wants students to look forward to lounge areas with comfortable furniture that will be present for students to relax or to study between classes.
“One of the things that Monroe always lacked was there were no places for students to congregate, there was no place to sit down, open up a book, read, get a couple of people together and go over a project,” Jacobs said.
As the newly added brick is cleaned, scaffolding will continually come down, Jacobs said. Jacobs said the completion date is scheduled for December 2014.
“That a little over a year – thirteen months away – that principle completion date, it’s coming,” Manganaro said.
Taylor Denson can be contacted at [email protected].






