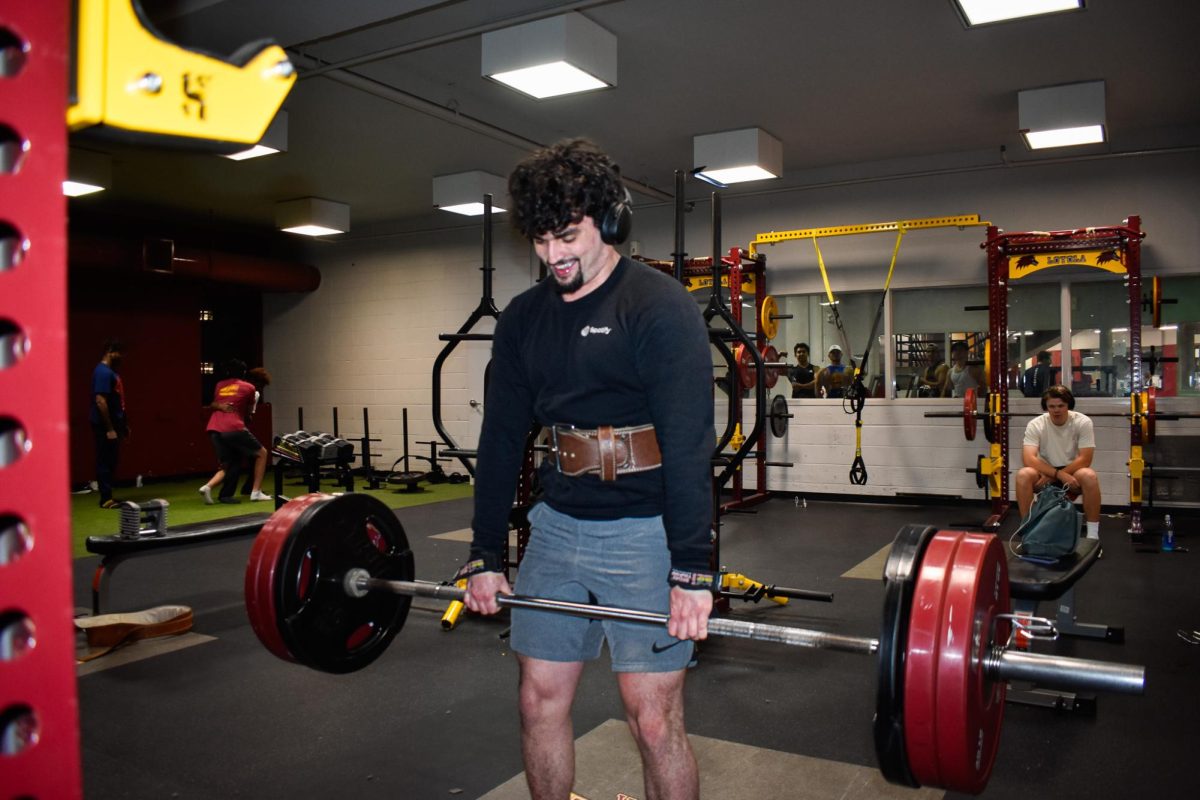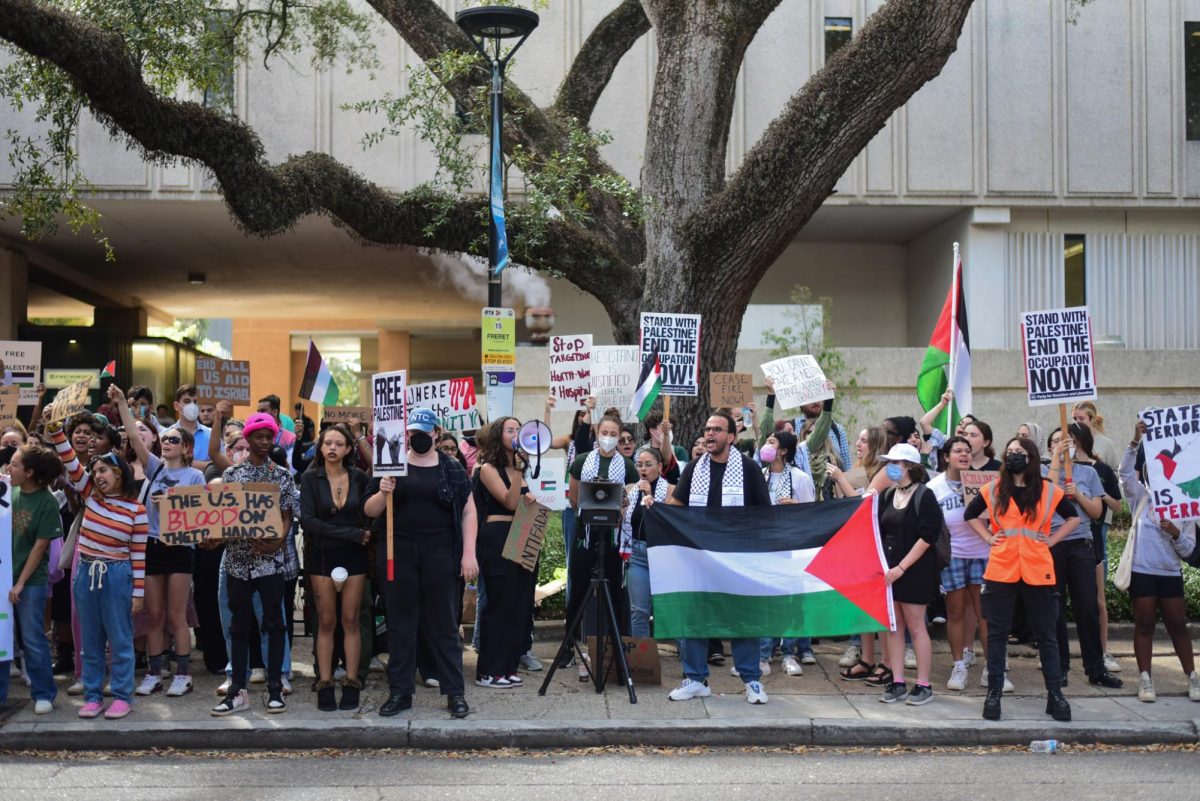Construction around campus will not slow down any time soon.
The board of trustees approved phase I of the Master Plan to improve Loyola’s facilities at their December meeting. Phase I involves renovating Thomas Hall, adding two floors on the West Road parking garage and infrastructure improvements to support future construction around campus, according to Edward Kvet, provost and vice president of Academic Affairs.
“We have a need for space,” Kvet said. “We have two vacant buildings on campus and we need to get them back on line.”
“Loyola 2012,” the strategic plan for the university, plans to enhance Jesuit values, improve student retention and enhance reputation and stature. In order to achieve those strategies, renovation needs to take place, university president, the Rev. Kevin Wildes, S.J., said.
“We desperately need new facilities.” Wildes said. “It’s all about creating good learning and living environments.”
The “Space Needs Summary,” approved by the board last October, gives an overview of the upcoming construction projects.
The summary says that this space analysis “helps us to understand utilization of academic space in the existing buildings with an eye toward future campus development.”
Physical Plant is the liaison between the university and contractors. The department also oversees construction.
“We hire architects and general contractors and they handle the projects,” said Ann Moss, director of facilities operations for Physical Plant.
Thomas Hall, the former housing facility for the Jesuits, has been unoccupied since the summer before Hurricane Katrina in 2005. The building is currently undergoing asbestos abatement and will be home to the offices of Admissions and Enrollment, Scholarships and Financial Aid, Student Services, Student Finance and the Bursar, which are currently located in Marquette Hall, as outlined in the “Space Needs Summary.”
Kvet said that it makes sense to place these offices in Thomas Hall due to its “frontal appearance.”
The renovation should finish by July 2011.
Classrooms and offices of multidisciplinary programs may replace the offices in Marquette Hall moving to Thomas Hall, though the board of trustees has not yet approved this, Kvet said.
In May, renovation of the West Road parking garage will begin. The “Space Needs Summary” states that reconstruction will yield 236 new parking spots.
“The renovation of the garage won’t remove parking spaces,” Kvet said.
The construction will be completed in Fall 2011.
Infrastructure improvements currently underway outside Bobet Hall, in the Palm Court and outside the Communications/Music Complex should end by May 2010.
The university is able to afford reconstruction projects for phase I from approximately $35 million in funding from bond issues.
Kvet commented that campus renovation will not be a short-term project.
“This is going to take a number of years,” Kvet said. “We are in the beginning stages.”
Precious Esie can be reached [email protected]













