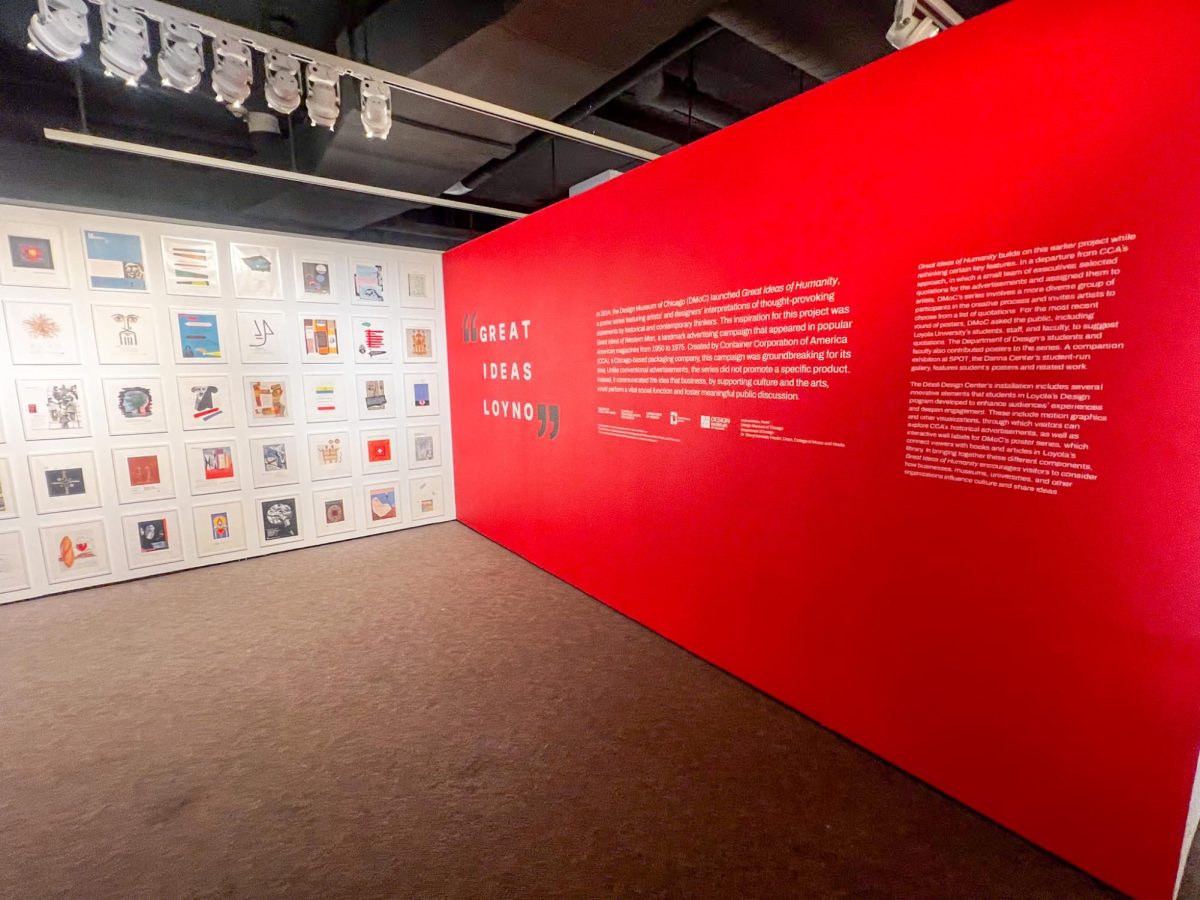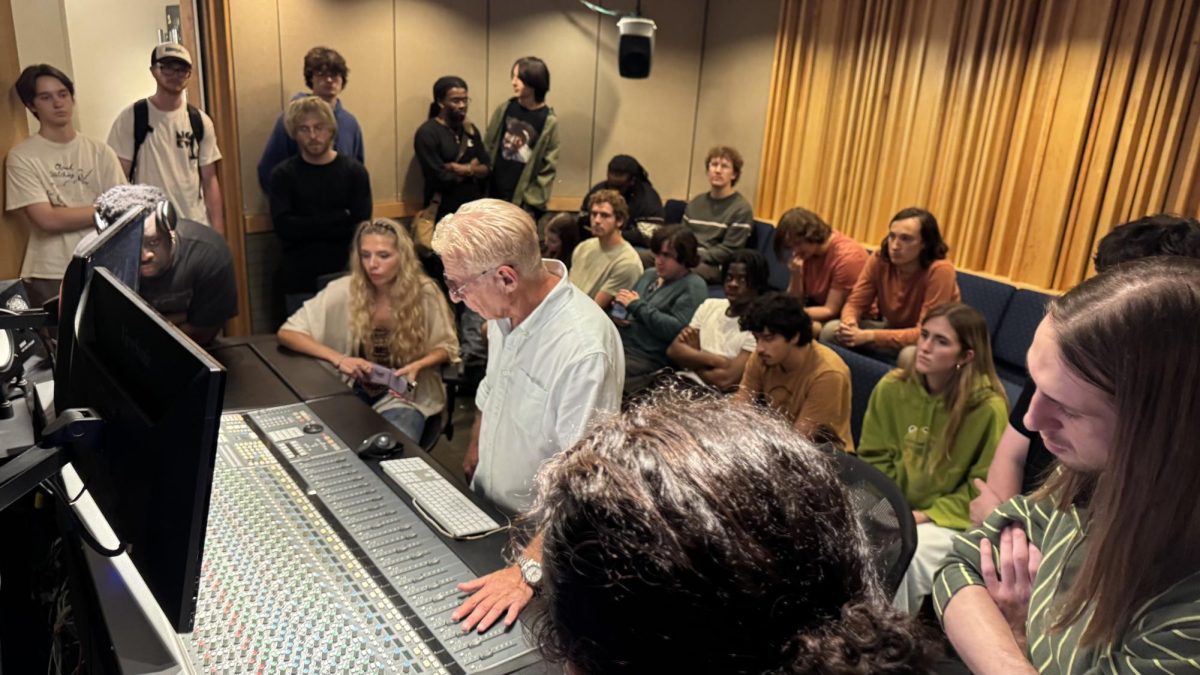As Craig Hood sits in his office listening to and watching the Monroe Hall renovations, he anticipates the challenging move he and the rest of the biology department are going to endure as Monroe Hall construction progresses.
“Much of the department’s laboratories are very complex, being filled with delicate equipment, glassware, frozen tissues and organisms” that cannot be moved quickly or easily, Hood said in an email.
Hood is one of many professors who will be temporarily relocated during the Monroe Hall interior renovations.
Edward Kvet, provost and vice president, said minimal disruptions will occur during the 2012 to 2013 school year. It is not until fall 2013 that major disruptions will begin, including the moving of departments, Kvet said.
According to the Kvet, the interior of Monroe renovations will begin once these departments are moved.
The floor plan of Monroe Hall shows the rearrangement of departments as well as the reorganization of offices and classrooms on each floor. The plan also shows the addition of two floors.
Classrooms will be located on each floor, and there will be faculty and staff offices located on the second, third, fourth, fifth and sixth floors.
The first floor will be dedicated to the physics department, chemistry department and the visual arts department. There will be physics labs and chemistry labs, as well as a sculpture studio and a ceramics studio. The first floor will also have a science and wood shop.
The second floor will have numerous student research labs. It will also have several study rooms.
Nunemaker Hall will remain on the third floor, but a lobby will be added outside of it. There will be seminar rooms and more study rooms. This floor will also hold numerous facilities and labs for the psychology department, such as an animal holding room and clinical, counseling and development research suites.
The fourth floor will hold two drawing rooms, two painting rooms and a critique room for the visual arts department. The Math Learning Center will be located on this floor, as well as several research labs. It will also have gathering rooms for students, including a cafe.
The fifth floor will be home to several visual arts facilities, including dark rooms, a printmaking studio, graphic design labs and design studios. Some science labs will also be located on this floor, including a chemical hygiene office.
The sixth floor will be home to the theater department. There will be a costume shop, costume storage, a performance studio and an acting studio. It will also hold a laundry dye room and men’s and women’s locker rooms.
Although the plan cites the addition of a seventh floor, Donald Boomgaarden, dean of the College of Music and Fine Arts and member of the Monroe Hall Steering Committee, said the decision has not been made regarding the number of floors in the building.
“The decision about how many floors there will be is dependent on the discussions between those who are making the final cost estimates for the construction process,” Boomgaardern said in an email.
If the seventh floor is built, it is planned to accommodate the Department of Theatre Arts and Dance, in addition to spaces for other departments. There will also be spaces that could be used by the entire univeristy, Boomgaarden said.
“The president has committed to bulding the seventh floor,” Kvet said.
Kvet said that although these renovations will be troublesome, they will be beneficial, and the university will make sure it is as smooth as possible.
“Will it be inconvenient? Yeah? Will be something we can accommodate? Absolutely,” he said.
“The early pre-construction work (work going on outside the building for the past few months) has included some disruptive moments, to say the least,” Hood said in an email. “The biology faculty and staff are very focused on trying to ensure that our learning environment works, even in the face of hammering and dust.”
Aaren Gordon can be reached at afgordon@loyno.edu







