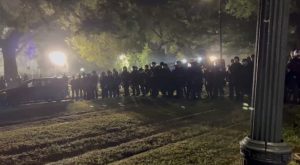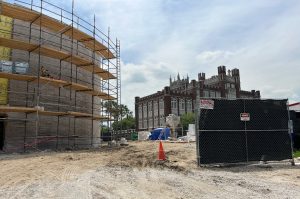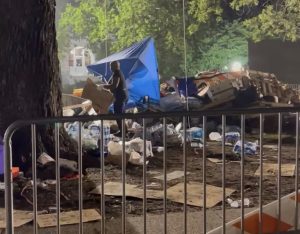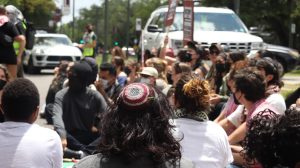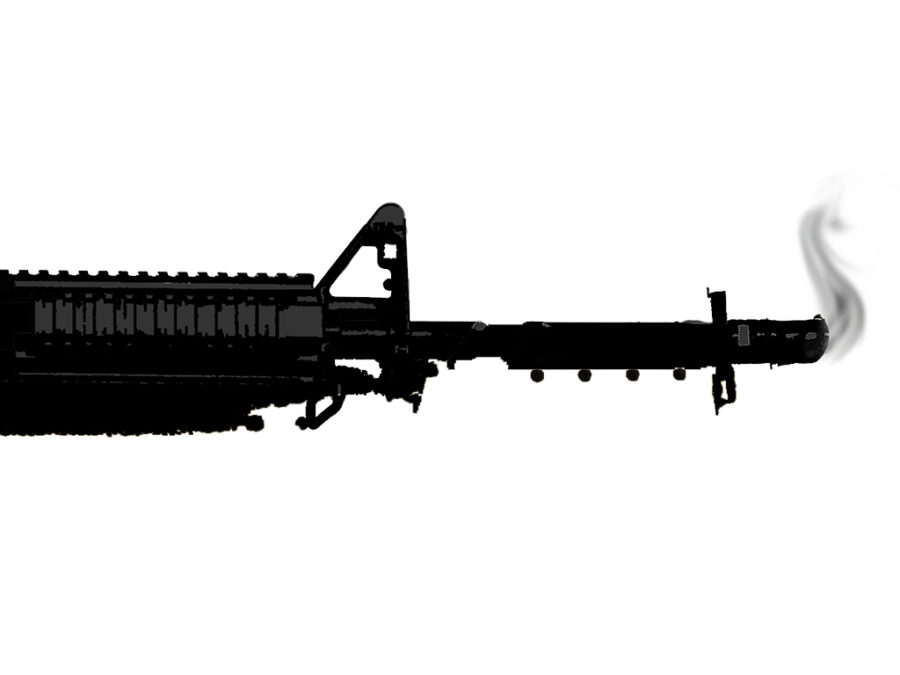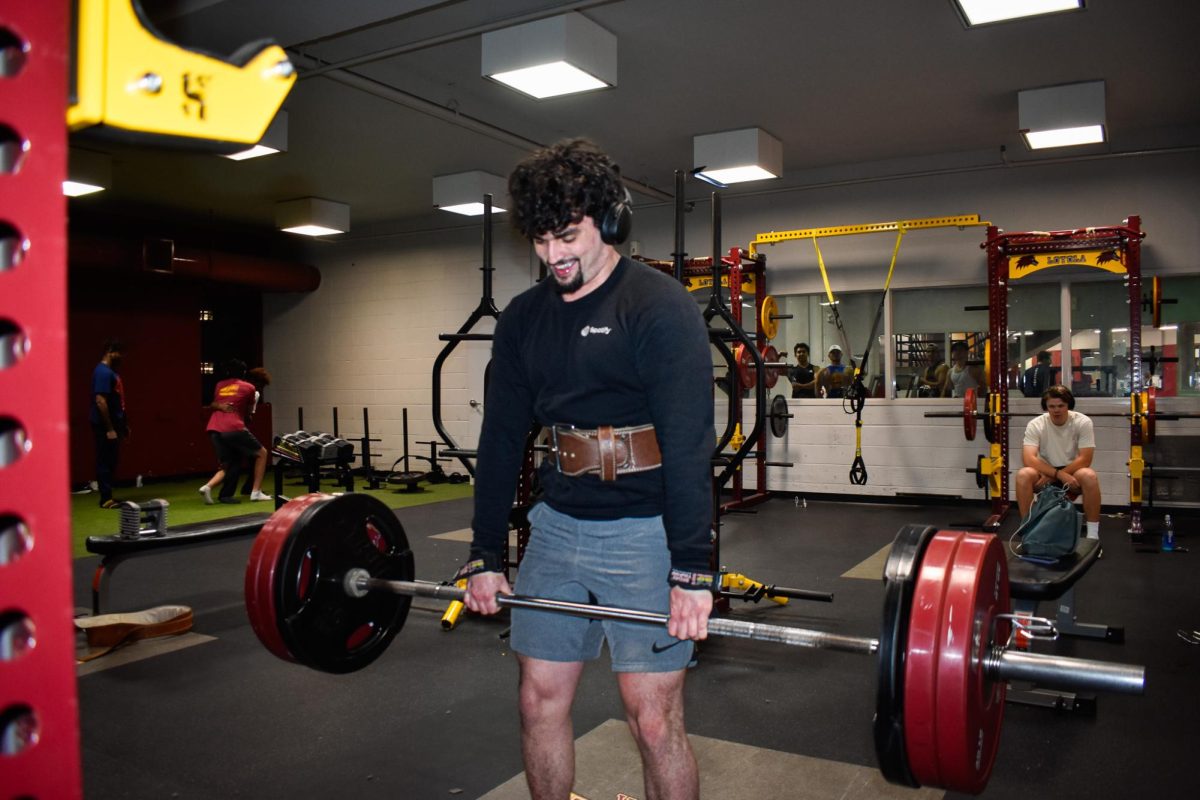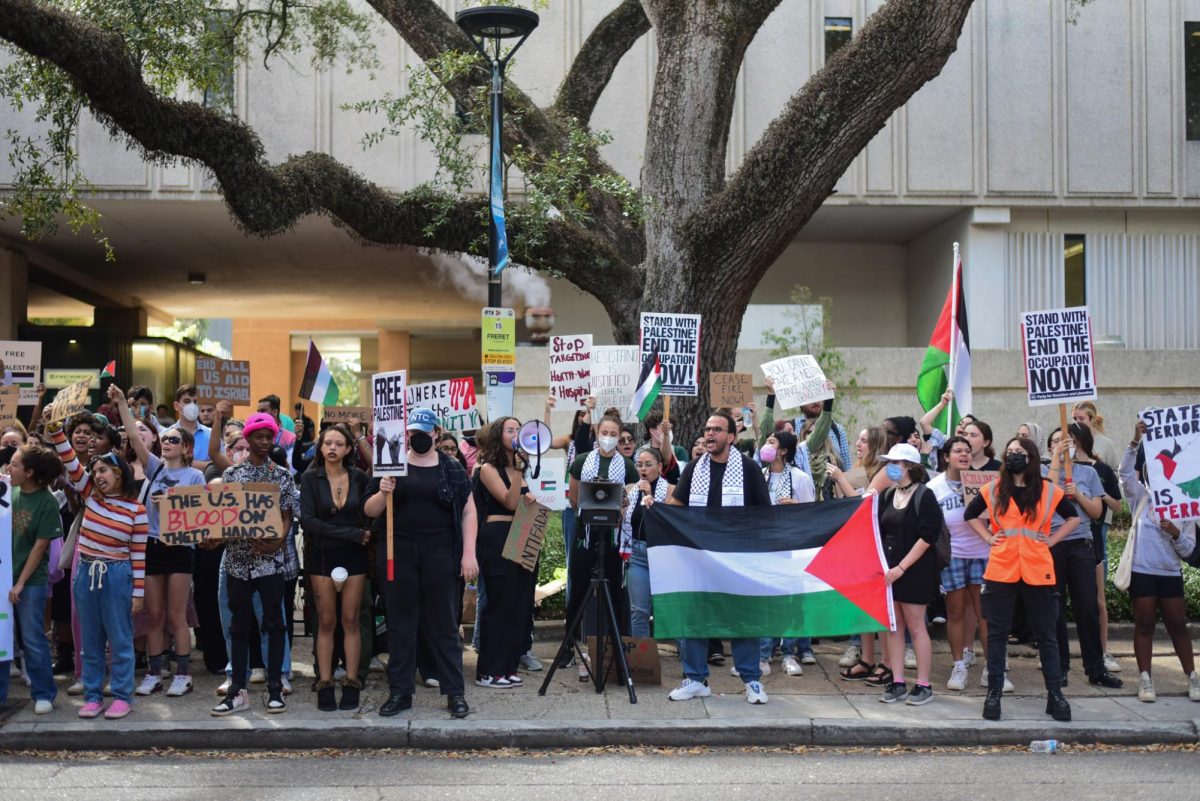While the construction around campus may not look appealing to some, University President the Rev. Kevin Wildes, S.J., said he believes it is necessary for school improvements.
Currently the university is working outside of the Communications and Music Complex and Bobet Hall, which Wildes said is improvement on infrastructure, such as lighting, heat and power.
Paul Fleming, assistant vice president for administration of Physical Plant, said all the work going on is part of the university’s long-term plan to improve campus systems. “In order to meet the demand of future campus improvements as outlined in the master plan, some of our underground infrastructure (water lines, etc.) is being expanded and updated,” he said.
Some students believe the construction is an inconvenience.
“I think it sucks with the bridge creating a bottleneck of students trying to get on,” said Lourdes Fulton, mass communication senior.
Others see the importance of it.
“It’s pretty ugly, but if it is going to make the school look better then it’s a trade -off,” said marketing senior Abby Gordon.
Wildes said all the construction, detailed in the university’s “Space Needs Summary” most recently revised and published in August 2009, was approved during the Board of Trustees’ meeting in October when they passed the master plan, recently renamed “Loyola 2012.” The plan was created to highlight Jesuit values, improve student retention and enhance Loyola’s reputation and stature.
While the overall master plan is approved, Wildes said he is now going back to each individual project in the plan and deciding where the funding will come from and what happens next.
“We need to recruit and retain, and we need facilities that are suitable for the 21st century whether it be residence halls or classrooms,” Wildes said.
When the master plan is completed it will separate the campus into three different sections: St. Charles Avenue to the Danna Center would be the academic section, the Danna Student Center to Buddig Hall would be for student life and the remaining zone would be for recreation and services.
The next major renovation Wildes wants to pursue is Thomas Hall.
“It’s a logical place to start,” he said. “For one reason, it’s empty … other places, I will have to displace people.”
Wildes said he would like to move the offices of Admissions, Financial Aid and Student Records from Marquette Hall to Thomas Hall to make a one-stop shop for all student academic services.
“I am hoping it will get started in the calendar year of 2010,” Wildes said. Marquette Hall would then become a new academic space that includes classrooms.
Other major projects in the master plan include adding two extra floors to Monroe Hall to turn it into the Fine Arts and Sciences Center, turning the old library into a Jesuit center and chapel, adding two new floors to West Road Garage for parking and potentially building a brand new student center in the place of the Danna Center.
John Adams can be reached at [email protected]


